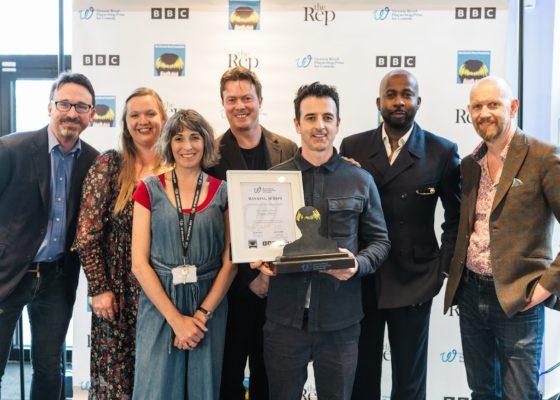Work is nearing completion on what promises to be Birmingham’s ‘greenest’ building, following a near £40 million refurbishment.
The project combines office buildings 10 and 8 Brindleyplace into one single structure, creating office space of 212,000 sq ft, over nine floors.
Willmott Dixon Interiors, in partnership with sister company Willmott Dixon Construction, is now in the final stages of completing the £38.8 million refurbishment of the Westside buildings.
The company said that in line with its ‘Now or Never’ sustainability strategy, the project has a strong emphasis on sustainable design.
As a result, the completed building will achieve BREEAM Excellent, which is the world’s leading science-based measure of the sustainable built environment.

It will also be Birmingham’s first building to receive Fitwell accreditation, a standard that measures occupant health and wellbeing.
As part of its environmentally friendly credentials, a green roof has been installed on the roof terrace of 10 Brindleyplace by NRA Roofing, using 38 species of wildflower and grass.
Biotecture, a living wall specialist, has also designed and installed a living wall on the roof terrace, as well as an internal living wall in the ground floor reception.
The roof terrace display includes a selection of robust evergreen plants including ferns, grasses and ivy, with flowering plants providing seasonal colour.

The internal ground floor wall is made up of 90 PlantBoxes containing 1,080 plants, together with an integral reservoir and a recirculating pump.
The company said the benefits of an internal living wall include better air quality, as plants remove CO2 levels by up to 25 per cent, and improved health and well-being.
Along with the installation of the green landscapes, the development is designed with a carbon reduction of 53 per cent compared to the pre-refurbishment, removing the need for fossil fuels by utilising an all-electric heating and cooling system.
It is also collecting rainwater to significantly reduce its water consumption.
The project includes construction of a new double-height reception area fronting Oozells Square and Cumberland Street, and creation of a new entrance to Broad Street.
Occupier amenities will include fitness facilities including a fitness studio and bouldering wall, cycle storage for 100 bicycles, electric vehicle charging and two communal landscaped roof terraces.




